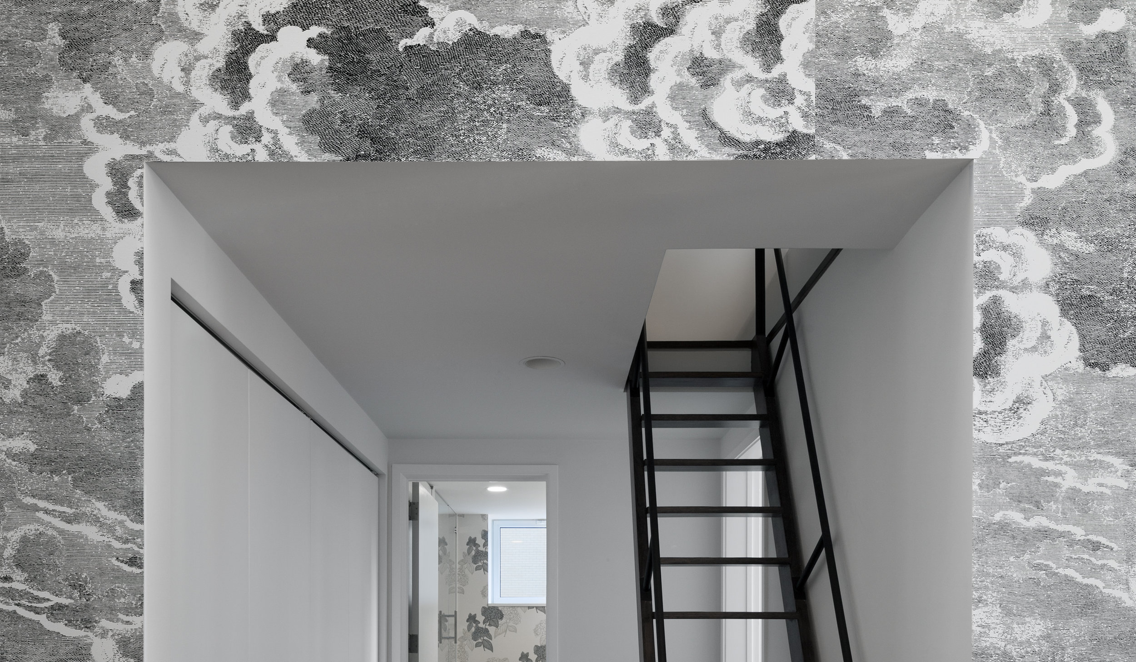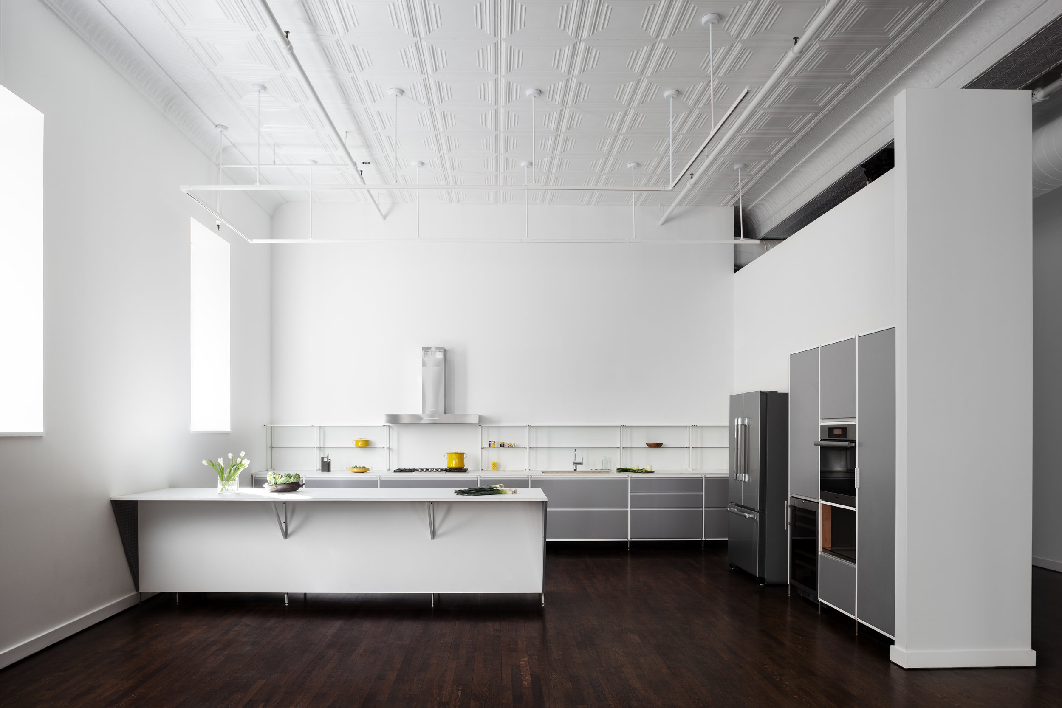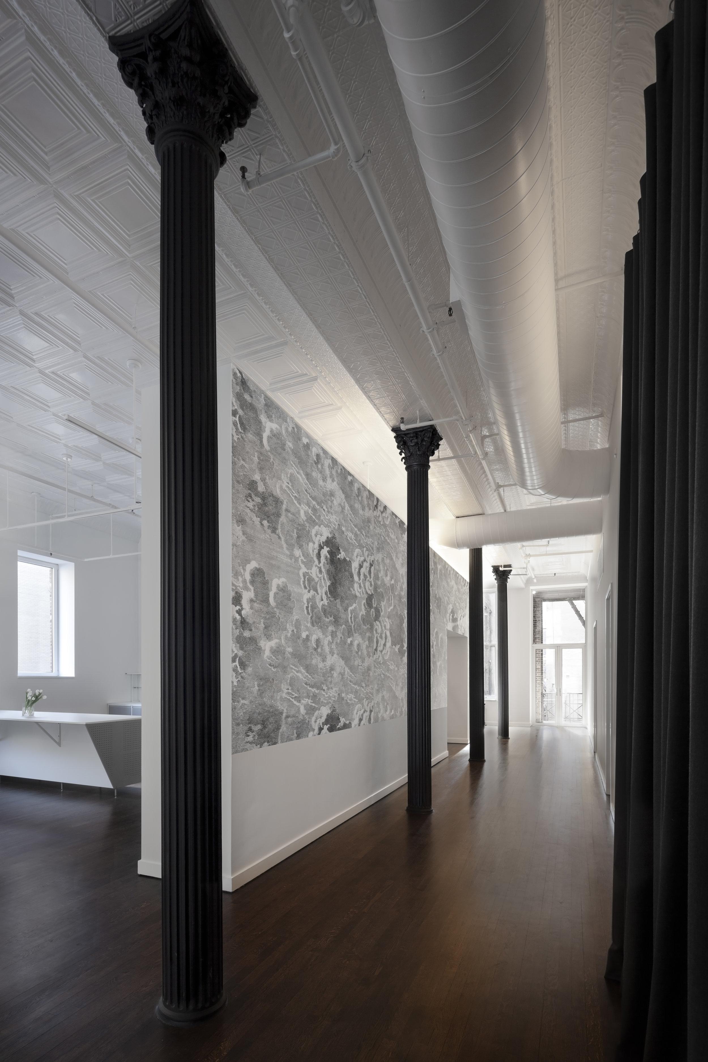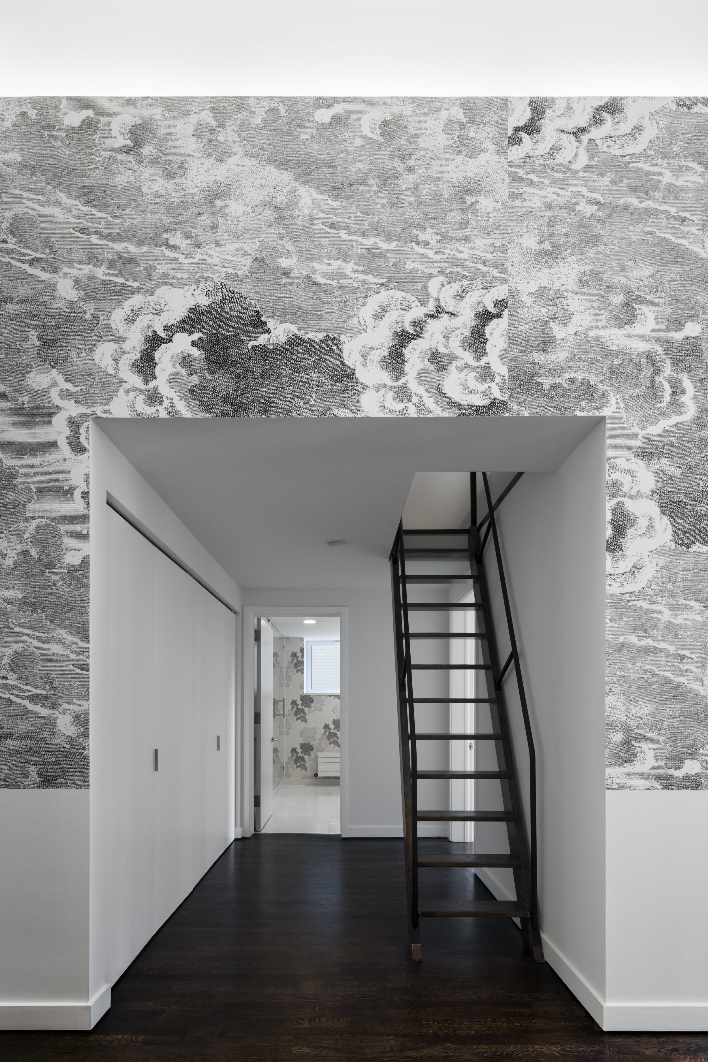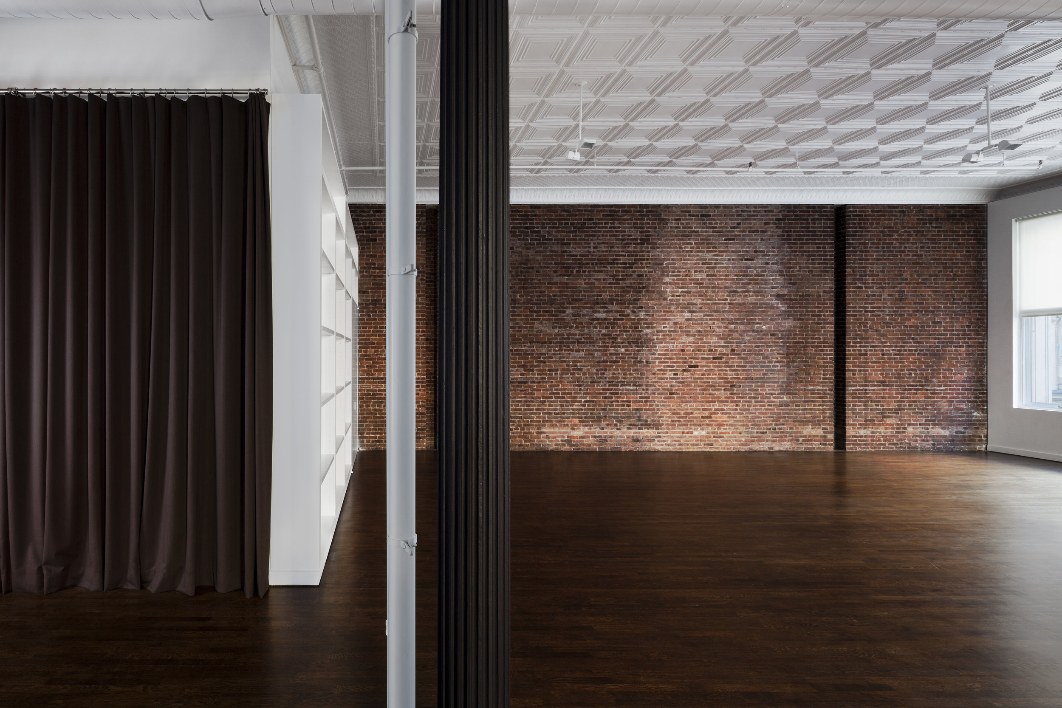soho loft 2
LOCATION: NEW YORK, NY
AREA: 4,000 SF
STATUS: COMPLETED 2012
For this renovation of a loft in the landmark Soho neighborhood we introduced small but significant modifications that recalibrated the relationships between rooms. We replaced the existing undersized kitchen with a new open plan that is more appropriate to the scale of the loft. Developed with manufacturer Valcucine, the light and industrial feel is in keeping with this unconventional domestic setting.
Along the main hall we installed graphic wallpaper, introducing a new field of texture and tone and transforming the experience of moving between the front and back of the apartment.

