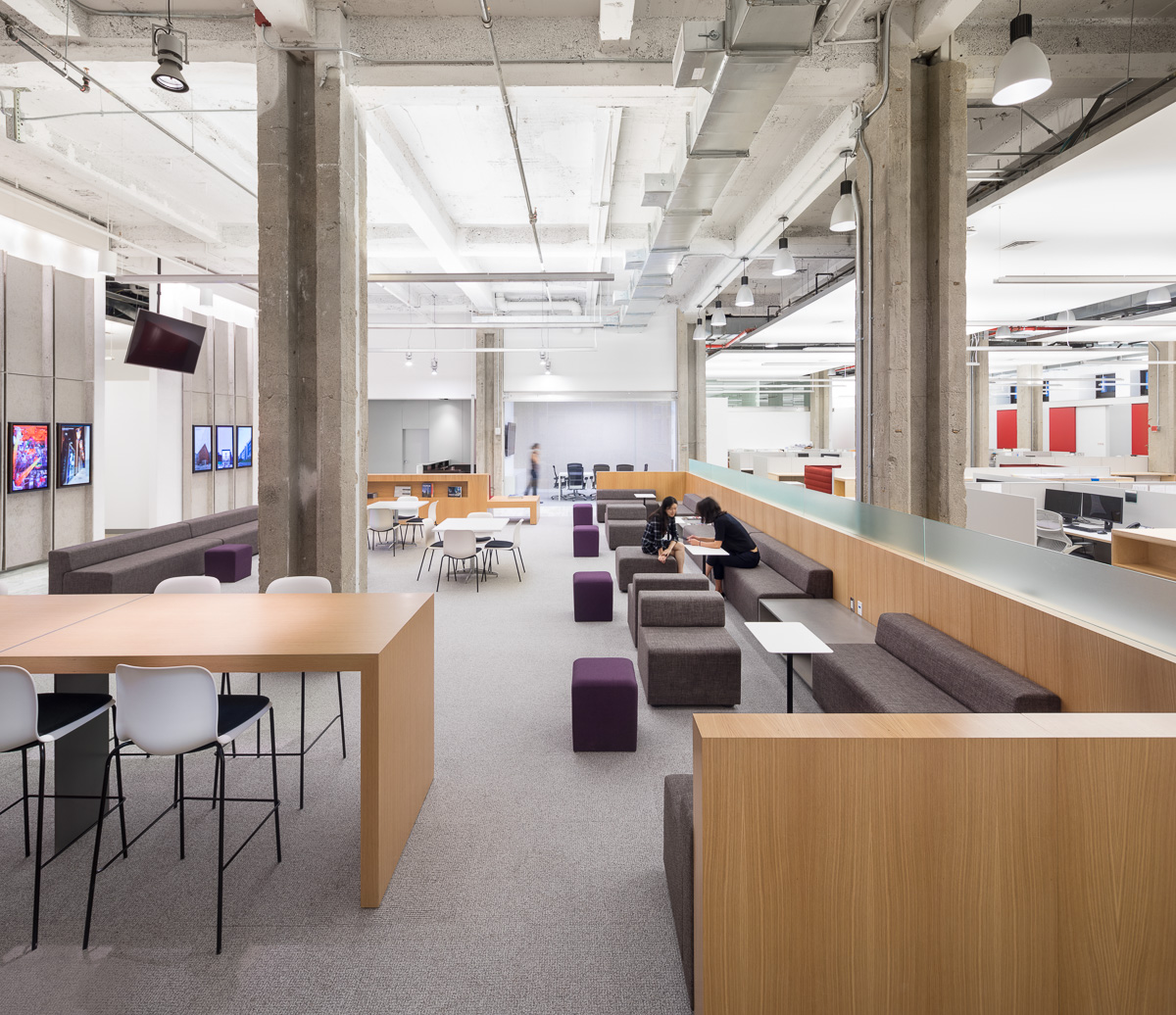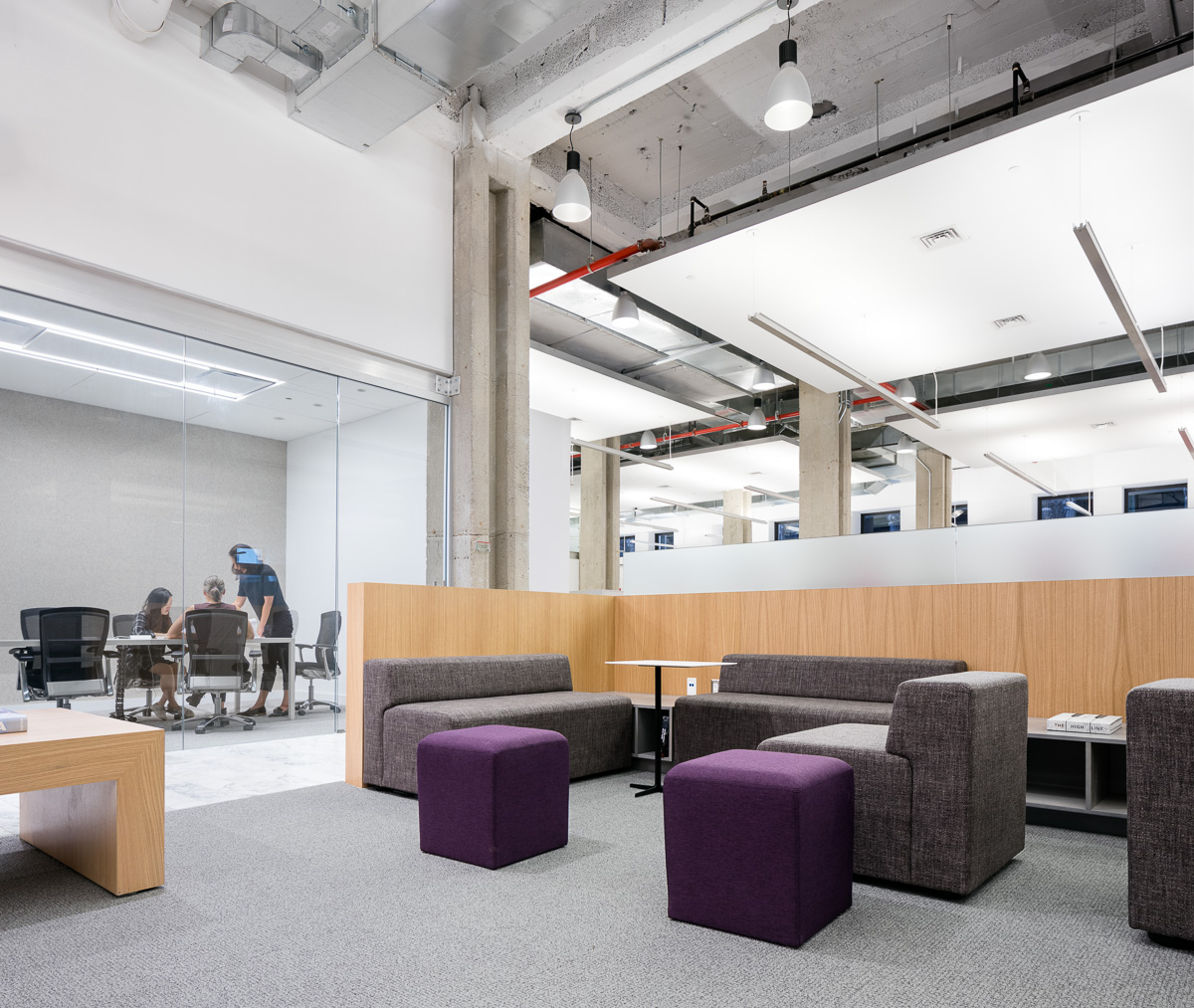sciame offices
LOCATION: NEW YORK, NY
AREA: 13,000 SF
STATUS: COMPLETED 2017
For this project we worked closely with our client, a well known general contractor, to replan and reimagine their office environment so that it could successfully occupy a space half as large as their existing office.
Our analysis showed that Sciame’s existing large workstation cubicles were underused and that many of the conference rooms cut off views and hindered access across the floor. We proposed a series of smaller open workstations organized around a large, central flex space. Open, visible, and inviting, this new space accommodates a variety of individual and group activities and has become the new center of the office.
CLIENT: Sciame Construction, LLC
ARCHITECT: Irina Verona (Principal); Jean Kim, Chester Dols (Team)
MECHANICAL ENGINEER: ADS Consulting Engineers
FURNITURE CONSULTANT: Nancy Goldstein Projects, Inc.
CONTRACTOR: Sciame Construction, LLC
PHOTOS: Barkow Photo



