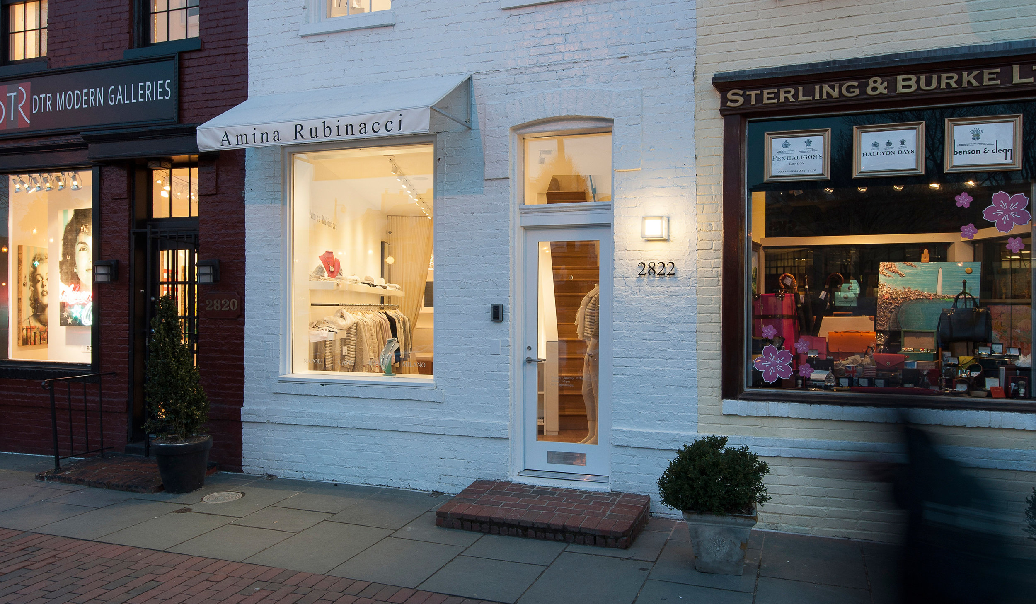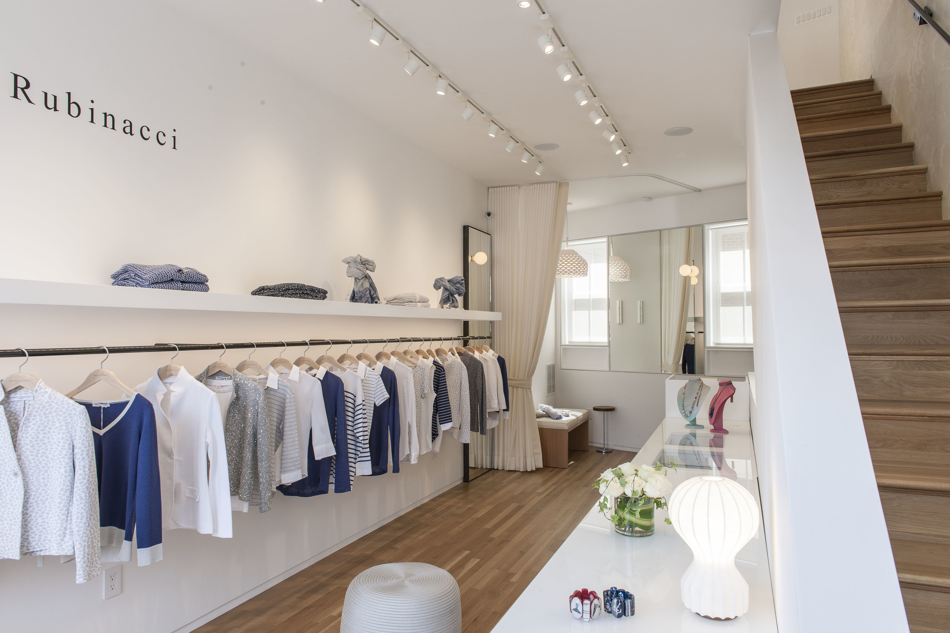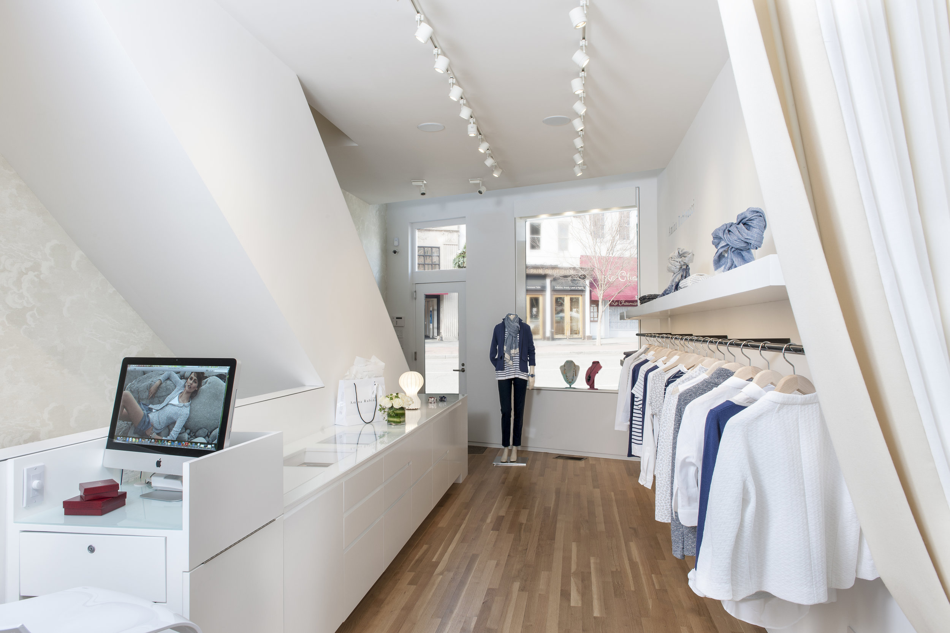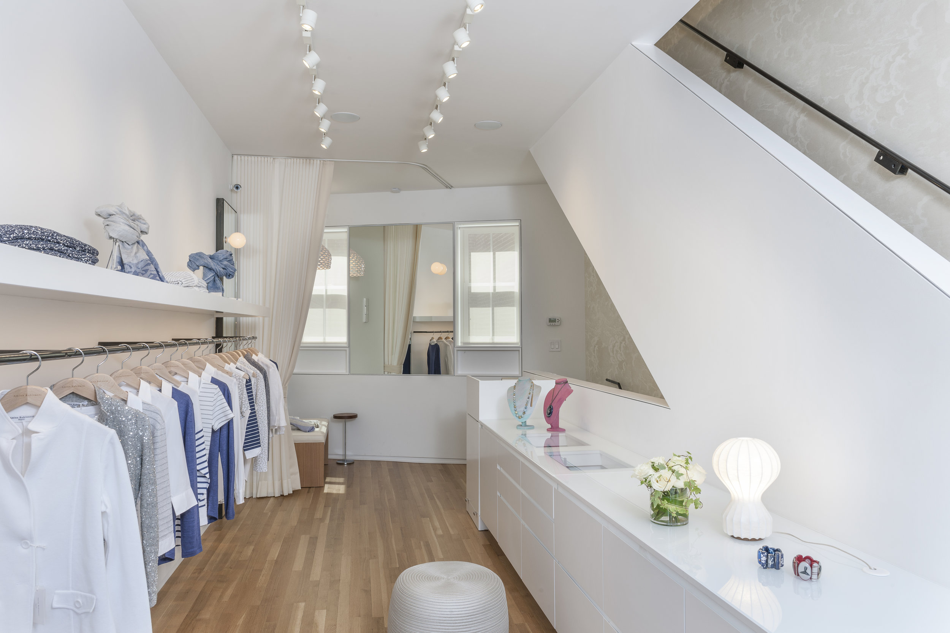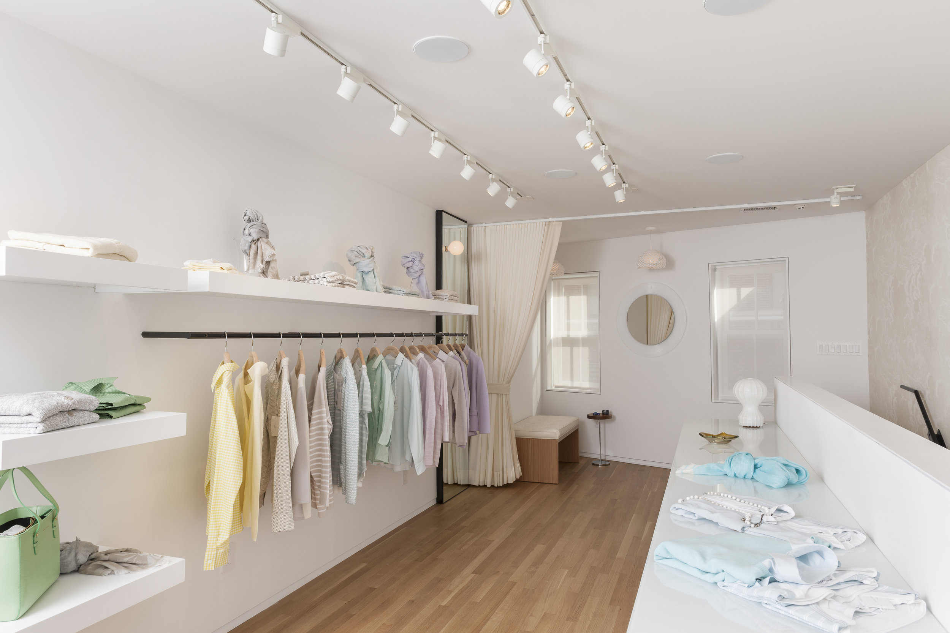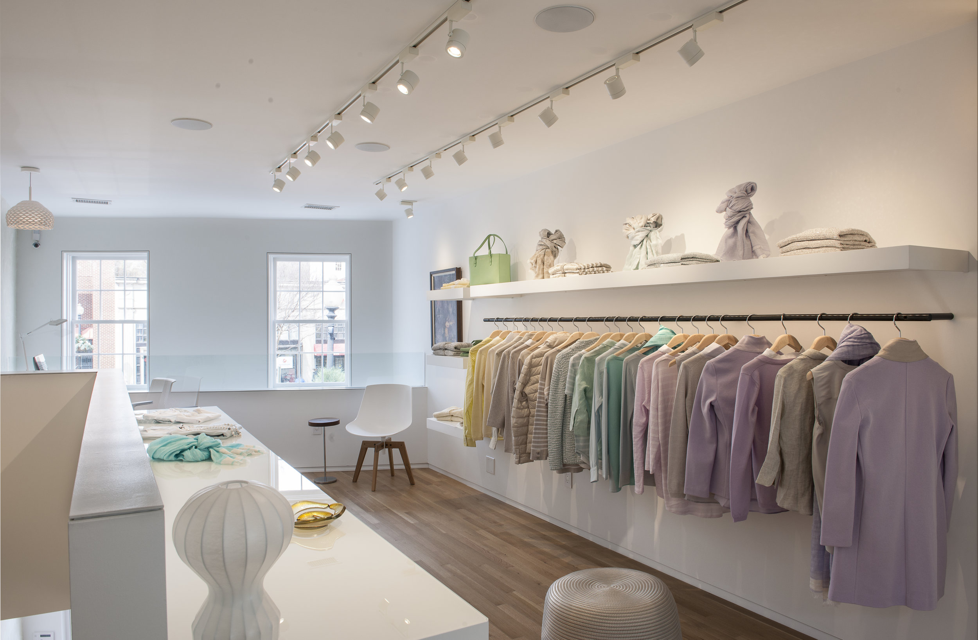amina rubinacci GEORGETOWN
LOCATION: WASHINGTON, DC
AREA: 1,200 SF
STATUS: COMPLETED 2012
The historic Georgetown site of our third location for this Italian fashion line is a challenging 13-foot wide parallelogram. Our renovation maximizes the efficiency of the interior layout and the creates a dynamic new link between the first and second retail floors. We made several key modifications to the existing structure; opening up and reinforcing the existing stair, enlarging the double height opening at the entry, and raising the ceiling at the second floor.
On both levels we located low display and storage along the stair, with hanging on the opposite wall. The fitting rooms at the south windows double as flexible lounge spaces. White lacquer, blackened steel, white oak, and playful line-drawing wall coverings create an inviting and modulated interior environment.

