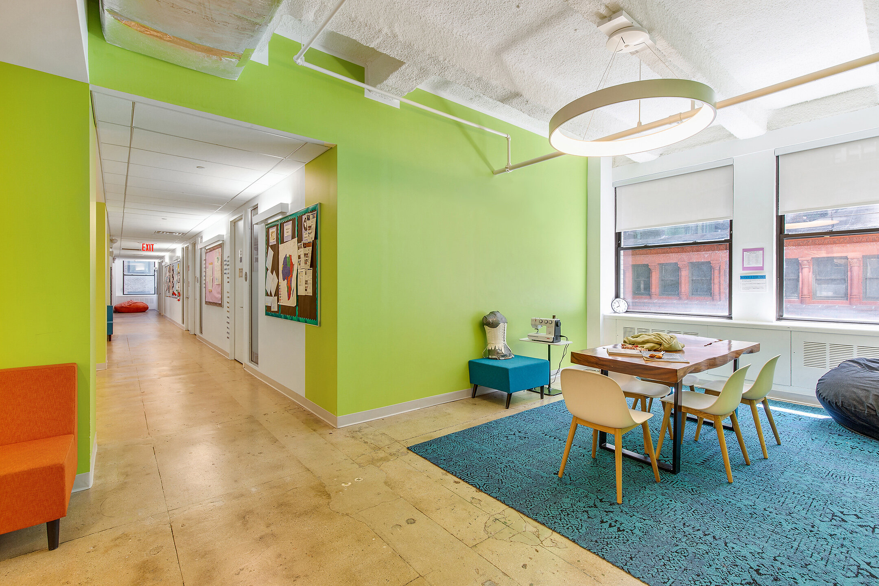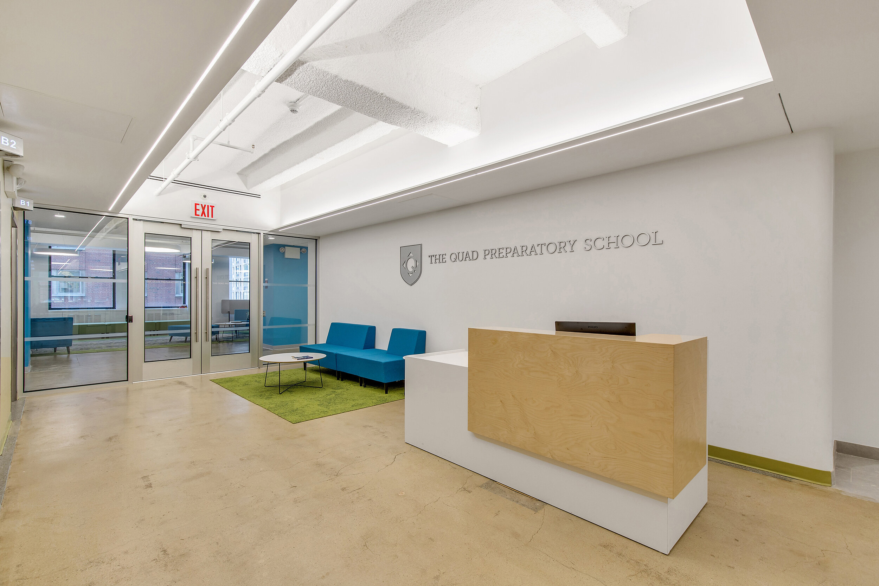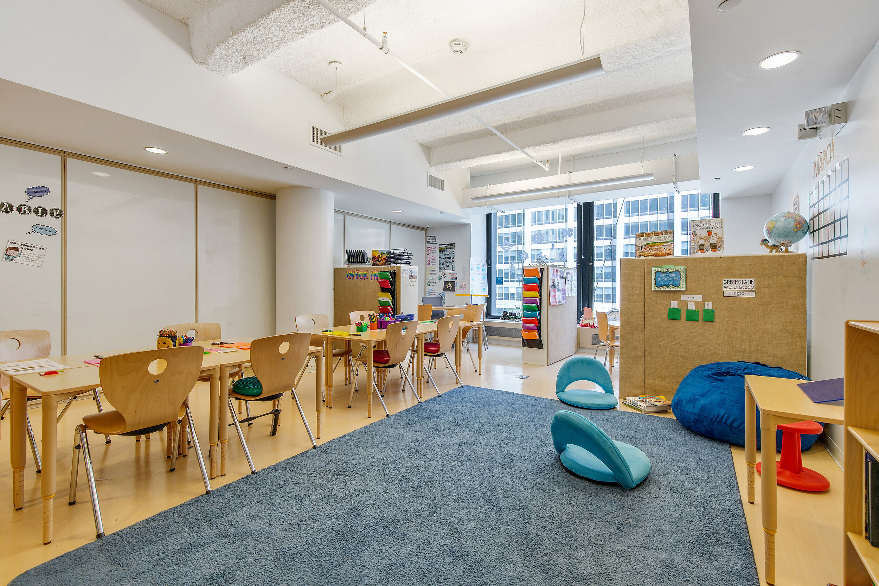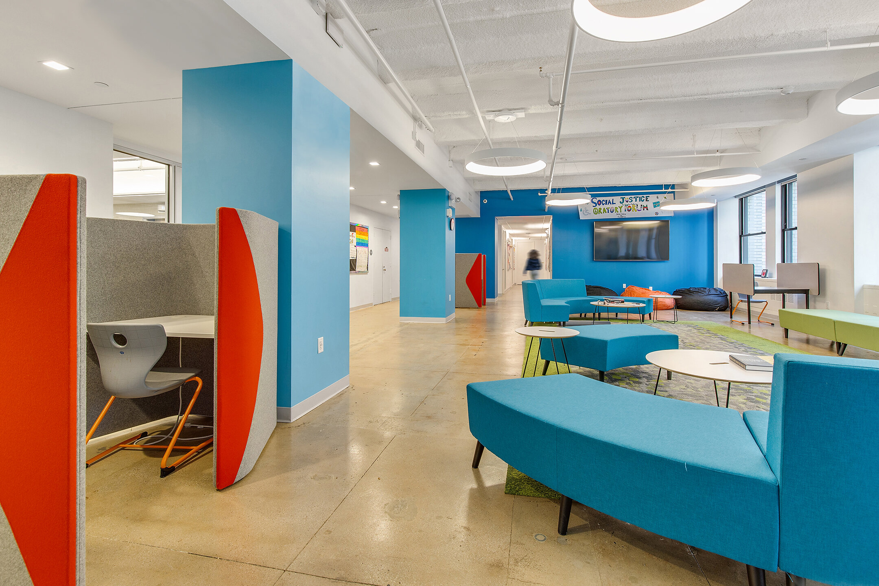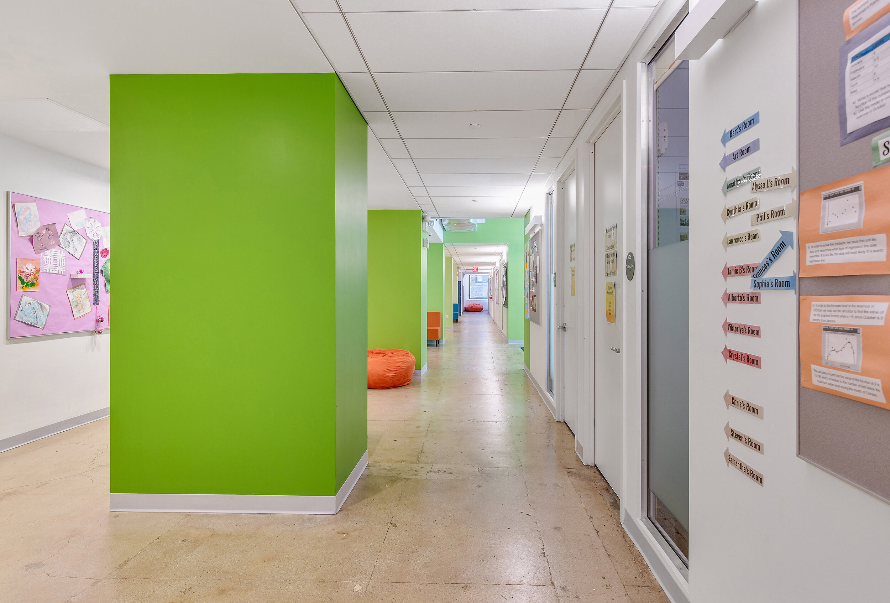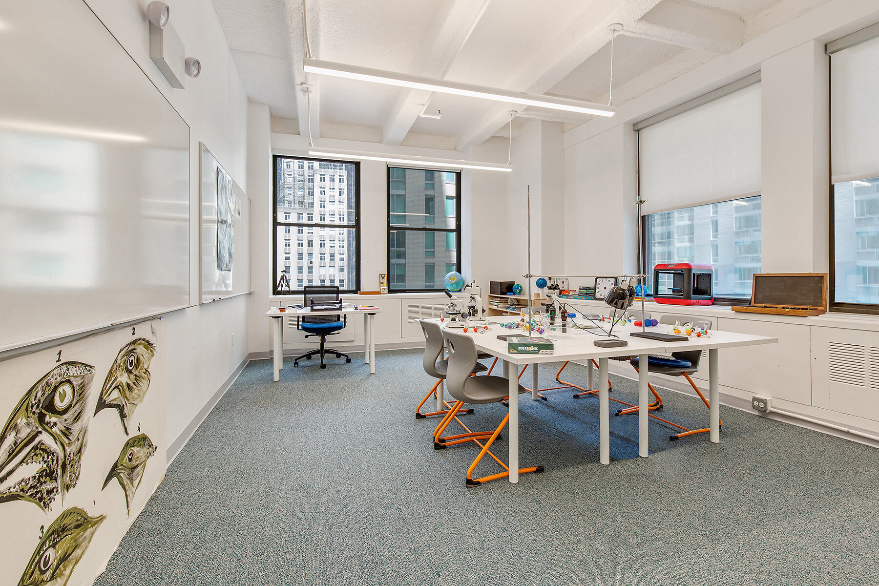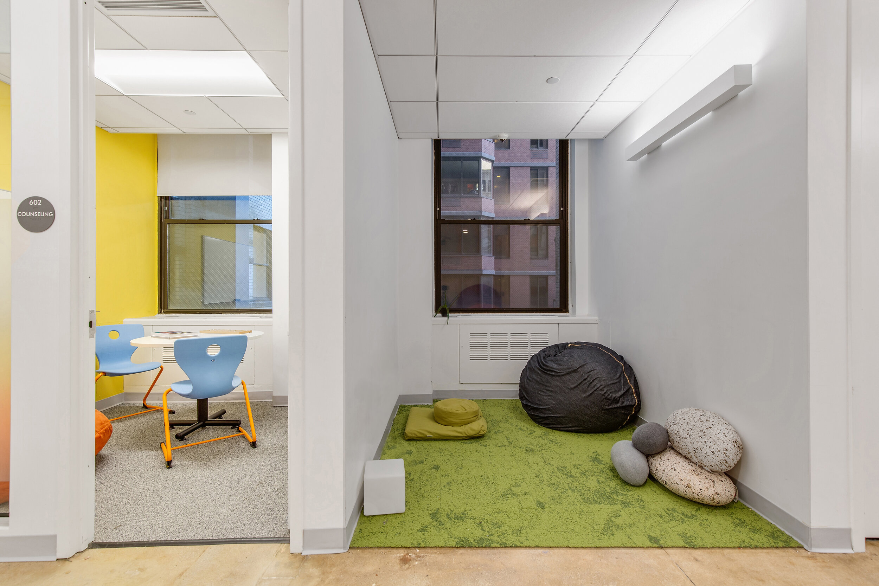Quad preparatory UPPER School
LOCATION: NEW YORK, NY
AREA: 18,000 SF upper school
STATUS: sept 2019
The Quad Preparatory School is a special-needs K-12 school for neurodiverse ‘twice exceptional’ students: kids with exceptional gifts who also have exceptional challenges, like autism and other learning differences. VCA has helped the school meet it’s rapidly growing demand, combining our design and planning skills with our research in designing for neurodiversity to create spaces that fully support Quad’s educational and clinical model.
Quad is a not-for-profit independent school and every dollar matters; economy of means in the service of big goals is of paramount importance. VCA’s challenge at the Lower School was to create new types of spaces on an existing floor without triggering infrastructure changes. We subdivided large spaces with sound-absorbing panels and mobile furniture partitions and specified new furnishings throughout. For the upper school, we continue to work with the landlord’s architect on an expansion project that converts multiple levels in an office building into education space.

