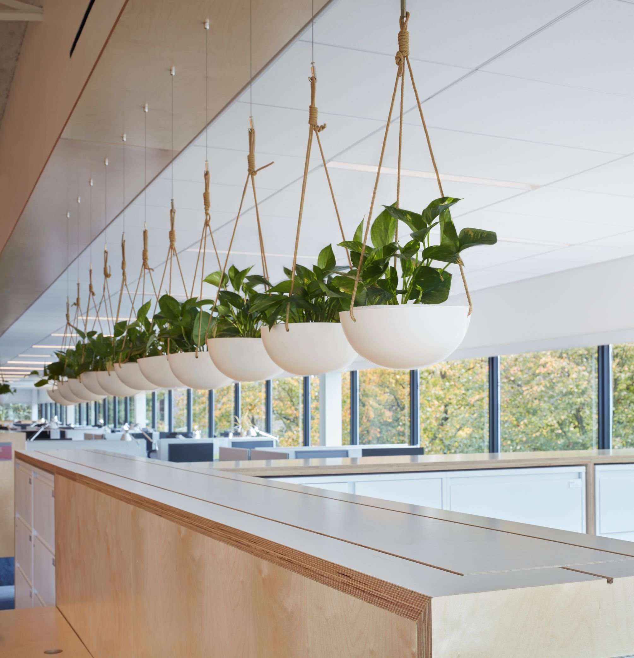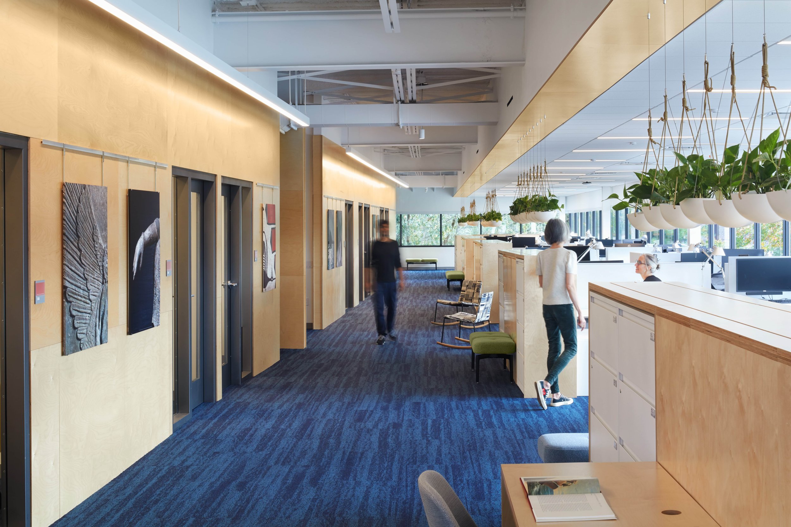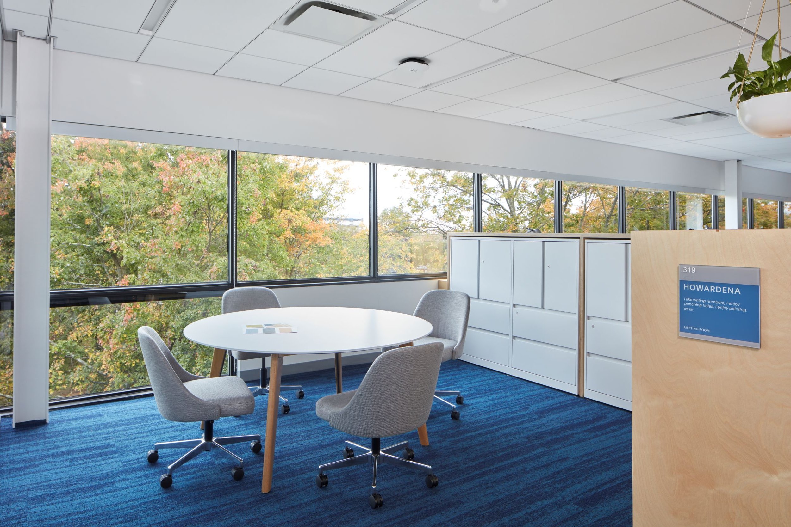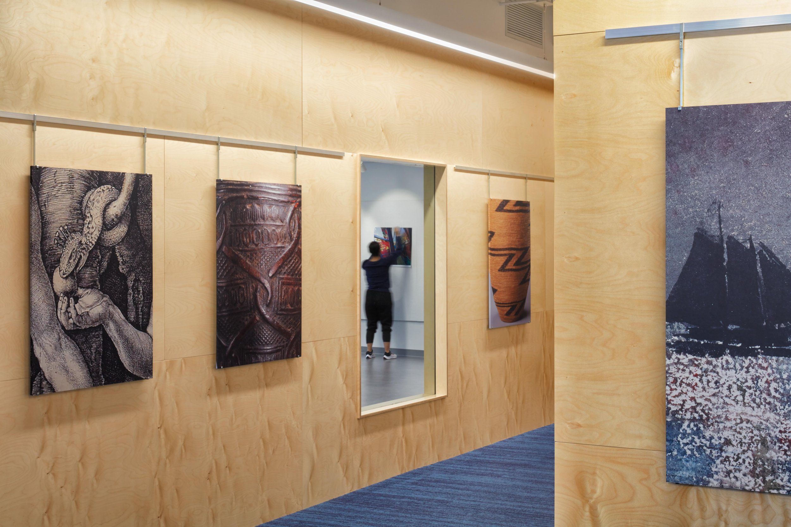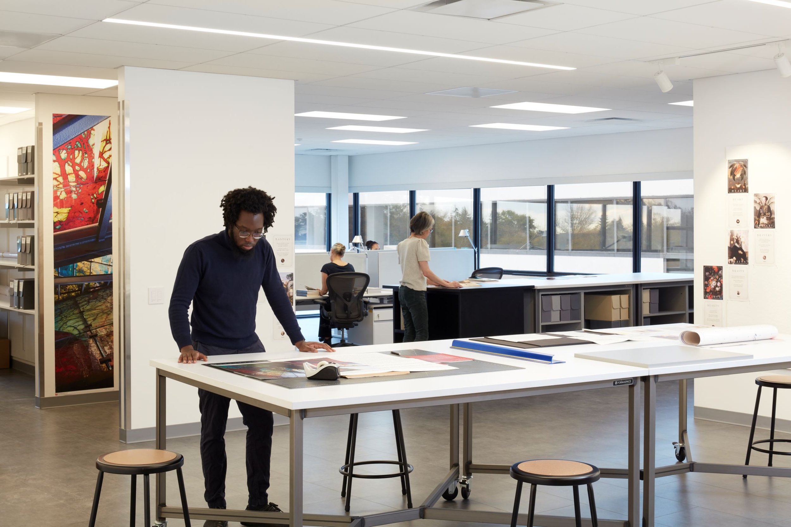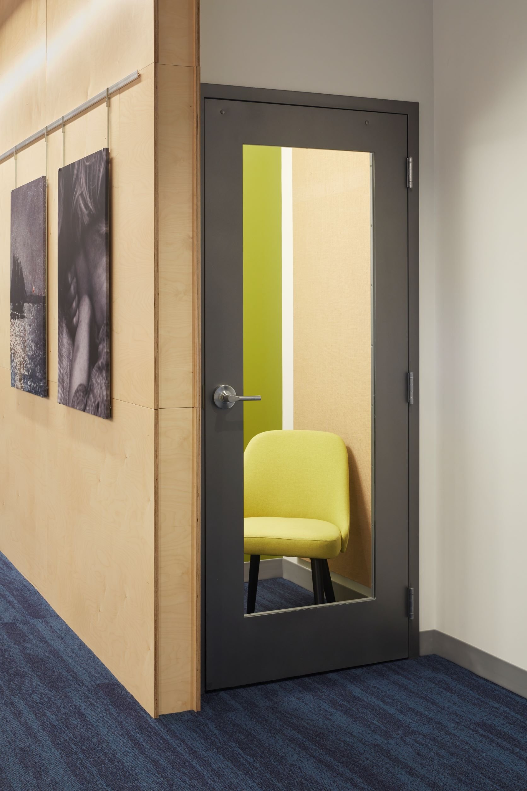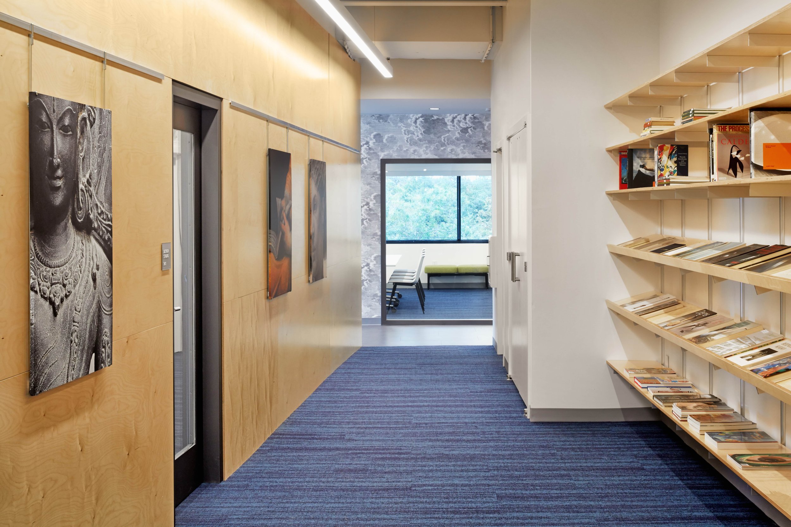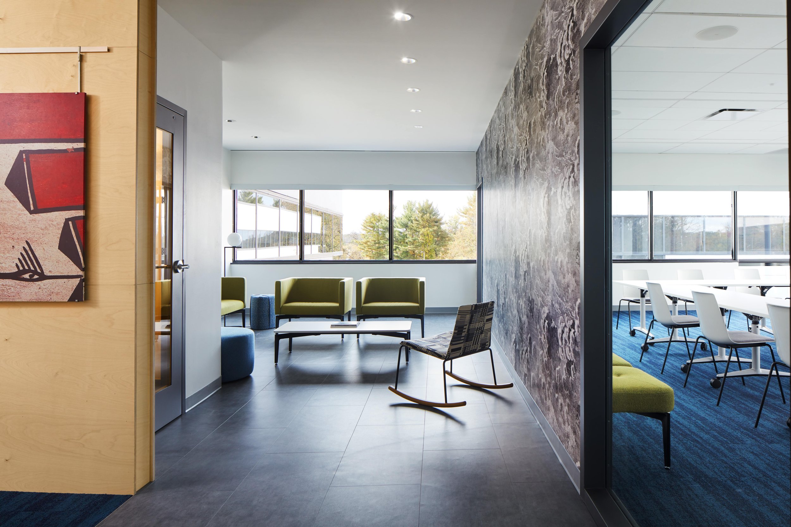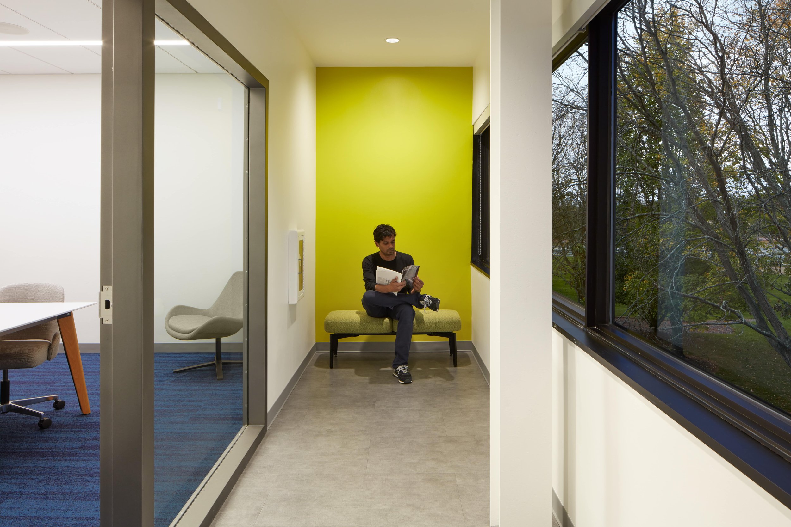Princeton University art museum offices
Location: princeton, nj
Area: 12,000 SF
Status: completed 2021
An annex to the Princeton University Art Museum, this project transforms the third floor of an existing building just off the historic campus. We designed the space to be the permanent home of the museum’s production and finance departments, creating a crucial node in the museum’s network with offices, meeting rooms, studios, and lounge spaces.
We organized the office along two gallery axes, with plywood cladding on the walls referencing the museum’s culture of making. A row of hanging plants separate the open work stations from the gallery area. We specified systems and furniture that give the occupants a choice of working environments throughout the day.
The project met an aggressive schedule of one year from award to client move-in.

