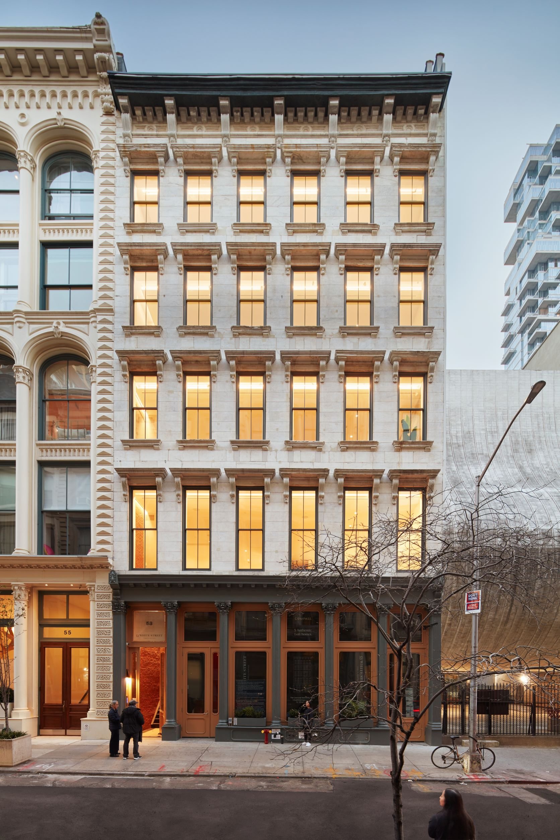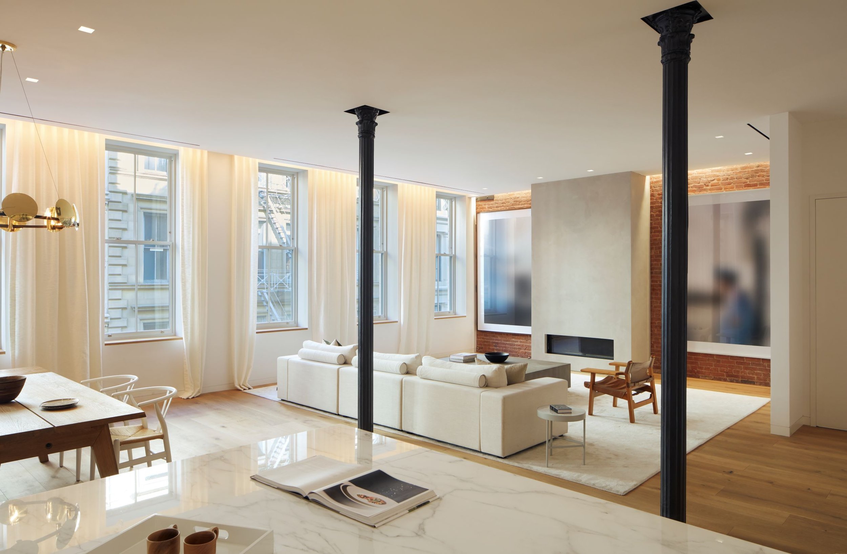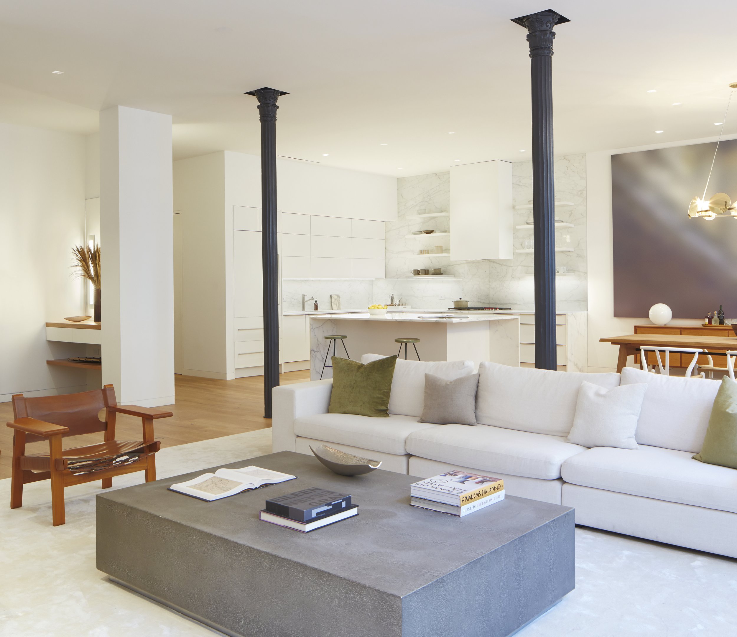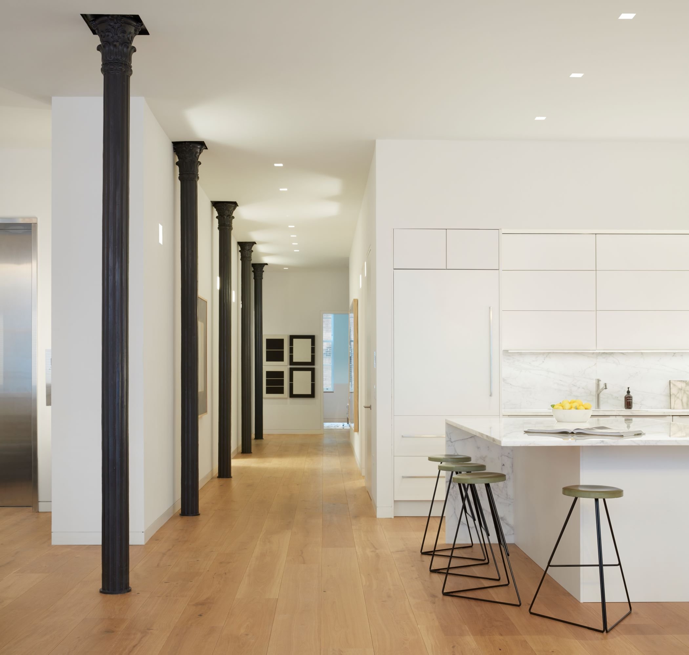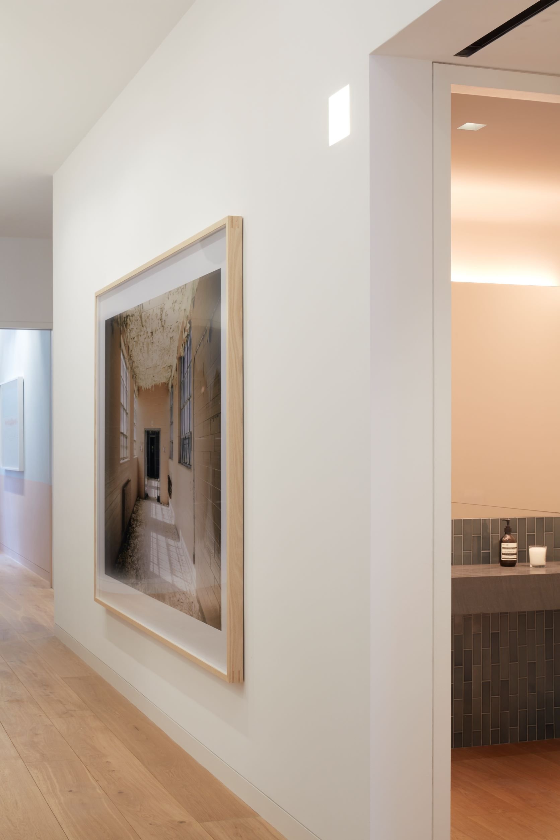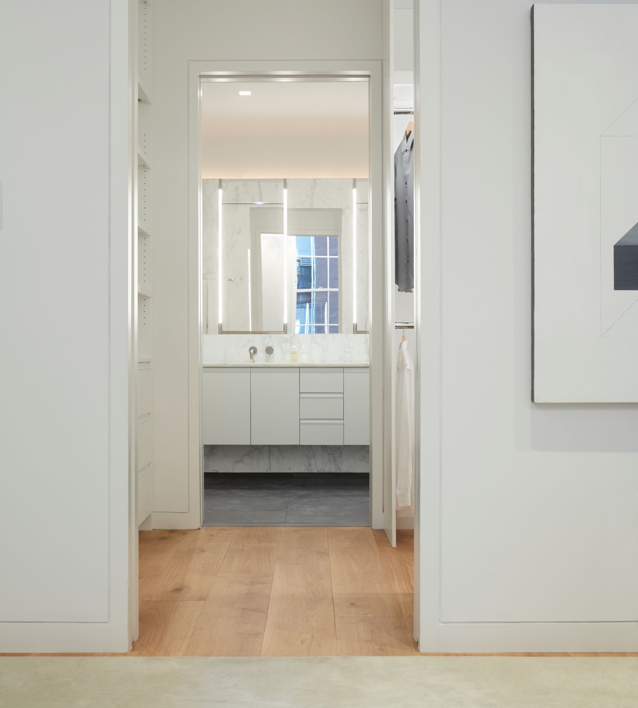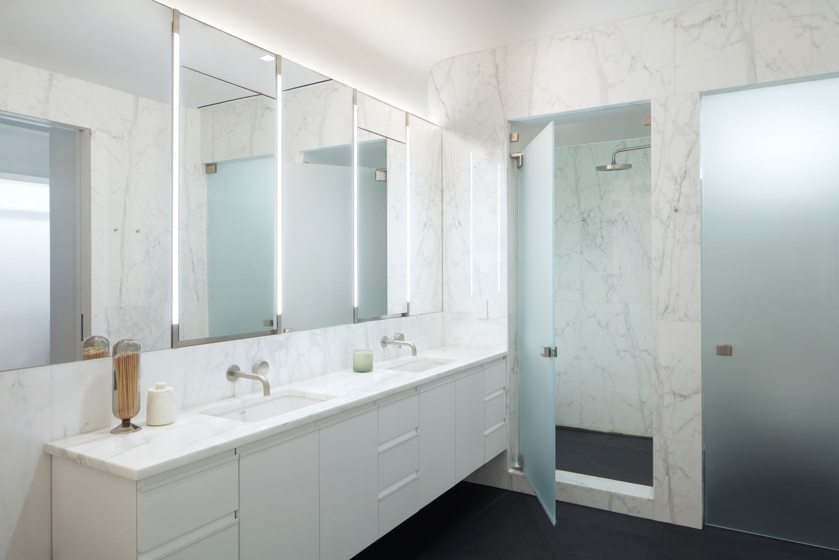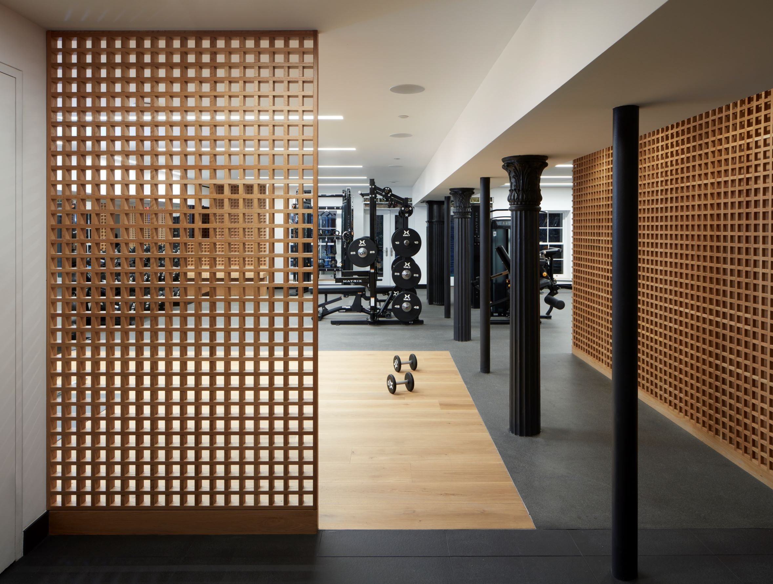Multifamily Building Renovation
LOCATION: NEW YORK, NY
AREA: 32,000 SF INTERIOR, 3,200 SF EXTERIOR
STATUS: COMPLETED 2021
For this multi-story renovation, we created a design that amplifies the building’s remarkable historic character. Responsible for the interior planning and design, we developed each apartment to take advantage of the large spans and openings made possible by the cast-iron system. The interiors preserve and reveal key moments of the structure: the brick bearing walls, the ornate center columns, the steel arches. Inspired by the building’s industrial roots, we created a contemporary environment that is in conversation with its history. The interiors are infused with a harmony between past and present and a balance of space, light, and expressive materials.

