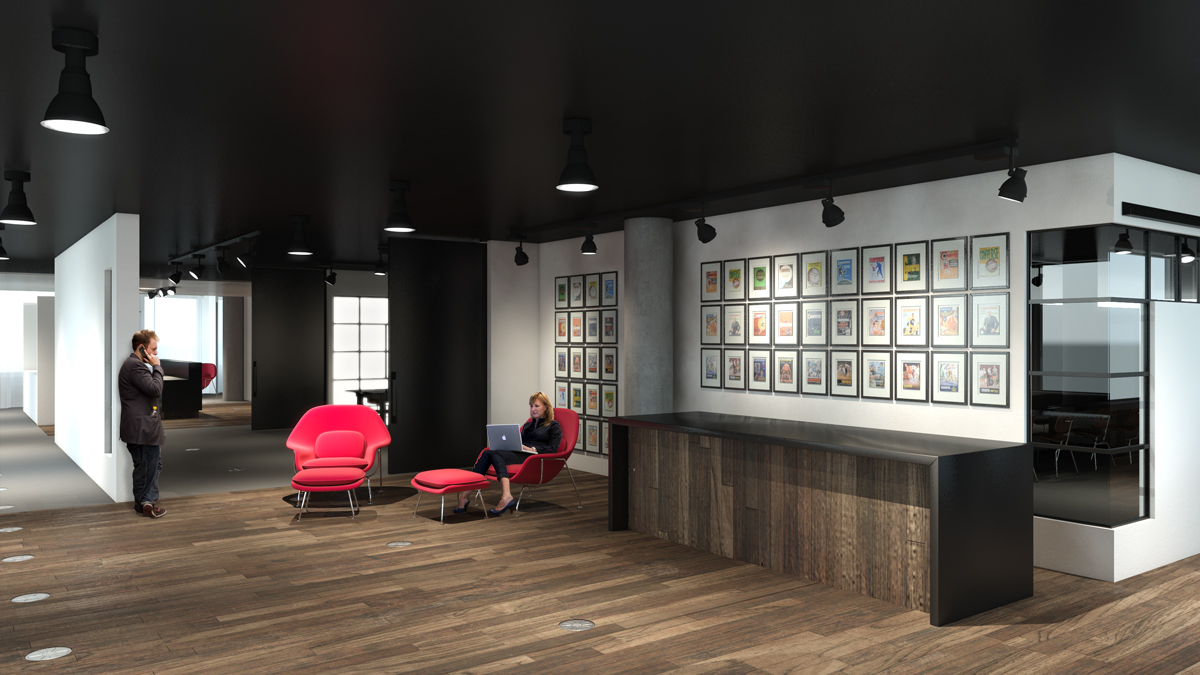Converse London showrooms and offices
LOCATION: London
AREA: 16,000 SF
STATUS: COMPLETED 2011
Our design for the London showroom of iconic shoe company Converse included showrooms and workspaces on two floors. The project built on the design language Jennifer developed for the New York headquarters, with large steel barn doors, custom steel and glass partitions, and cement tile and wood flooring.
CLIENT: Converse
DESIGN ARCHITECT: Jennifer Carpenter (principal)
OWNER’S REPRESENTATIVE: Method, London
ARCHITECT OF RECORD: RE:D, Amsterdam
CONTRACTOR: Orchard Builders


